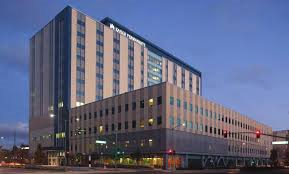Location: Santa Clara, CA
Size: $400 Million
The entire campus includes 5 structures which total in 56 acres of space, with the main building being over 700,000 square-feet. Phase I of the Hospital consisted of a 297,000 square-foot one-story below grade, 3-story above grade moment framed structure with the central plant in the basement. Phase II of the Hospital consisted of a 416,600 square-foot one-story below grade, 4-story above grade hospital. Facilities in the main hospital include a central plant, radiology, outpatient services, laboratories, and more. The rest of the campus consists of an office building, a cancer center, and two parking structures. What makes this building unique is that this was the first hospital in California to use Building Information Modeling to help with the MEP coordination process in the building.
Fortress Scope: Mechanical, Electrical and Plumbing Seismic Bracing, 3D BIM
